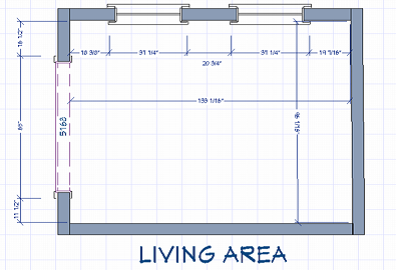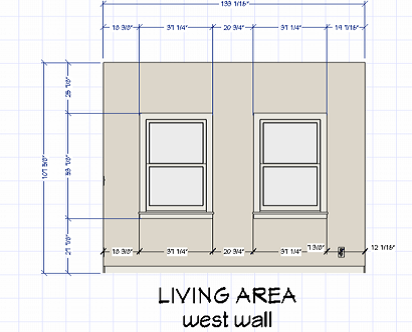Measuring Your Space
How To Measure For Floorplan
1. Use a pencil and graph paper. Sketch out the existing layout (footprint), and be sure to include the locations of all windows, fireplaces, doors, and closets. Indicate thendirection of the wall (North, south, east, west)
2. Use a tape measure to measure each wall, corner to corner, record the sizes and locations of all openings and built-ins (Doorways, pass-throughs, built-in bookcases, fireplaces etc)
3. Next measure each wall in detail: Start at one corner of the room and work your way around. Measure the distance from the corner to the outside edge of the window casing, from there to the edge of a built-in cabinet, and so on to the opposite corner.
4. When you finish the first wall, total the measurement; it should match the first overall measurement. Continue this process around the room, and note the measurement on your drawing
5. When measuring windows and doors, please provide the dimensions for the opening themselves, as well as any casings or decorative moldings
How to Measure Wall Elevations
1. Sketch the overall shape of the wall that relates to each direction - North, South, East, West. Include the locations of any architectural features such as windows, doors, fireplaces, radiators, as well as electrical outlets and lighting.
2. Measure the overall ceiling height. If you have crown molding, note from floor to the bottom of moldings
3. When measuring windows include the height of the window. The height from bottom of the window to the floor, and the height of the top of the window to the ceiling
4. When measuring fireplaces, please include the mantel width, the depth of the hearth, the height between the mantel and the ceiling
Existing Furniture
Please provide dimensions (width, depth, height, arm height (if it is upholstery) ) of any furniture you would like to keep and incorporate into the design of your room.
Tips For Taking Pictures
1. Use a good camera or smart phone
2. Make sure the pictures aren’t too large
3. Use natural light as much as possible. We need to see the room clearly
4. Shoot straight
5. Take pictures of all angles of the room (4 photos)
6. Include pictures that show how the room relates to other rooms around it – especially in an open plan (just a couple)
7. Include pictures of all walls and architectural details
8. Include pictures of the locations of electrical plugs and switches
9. Include pictures of pieces that will remain in the room
10. Include an exterior shot
11. Include a picture of the ceiling and floor
12. Label pictures (file names) appropriately so it will be easy for us to make the connections




