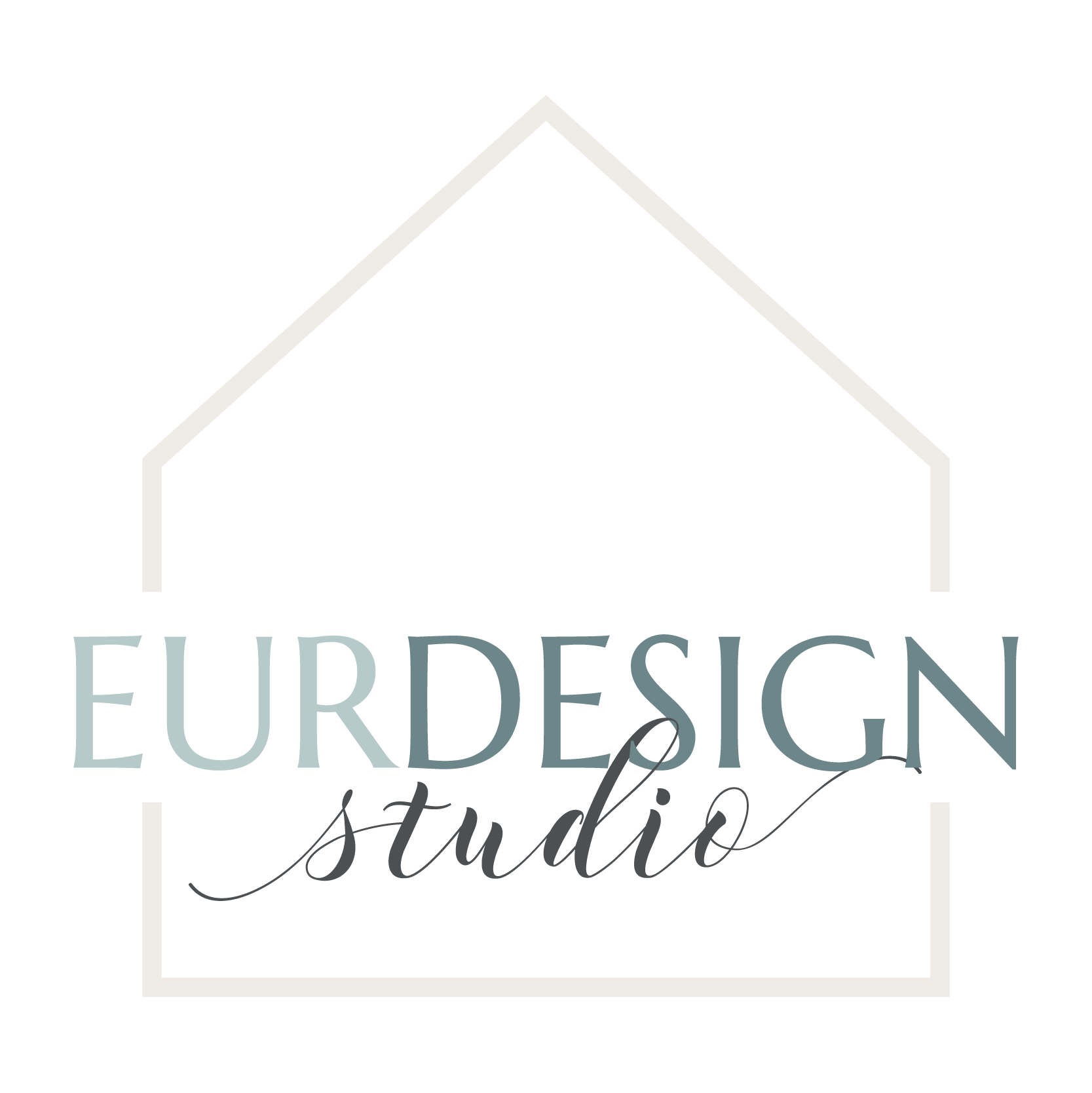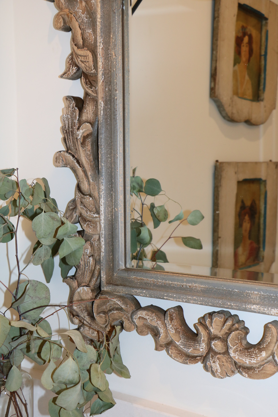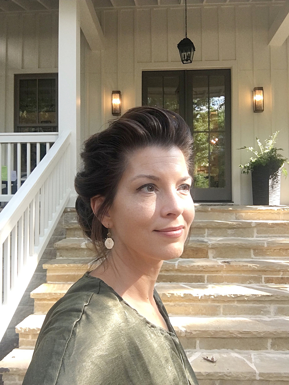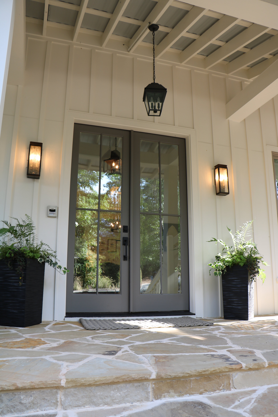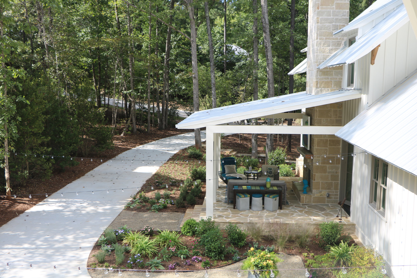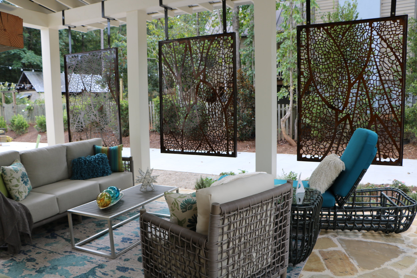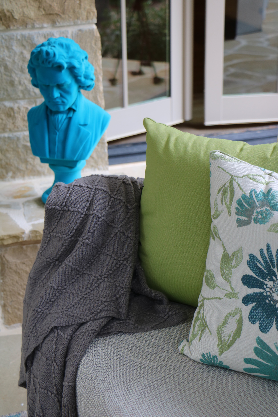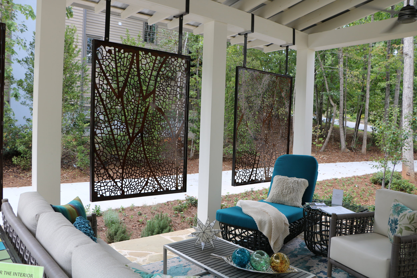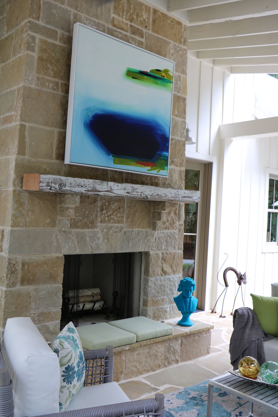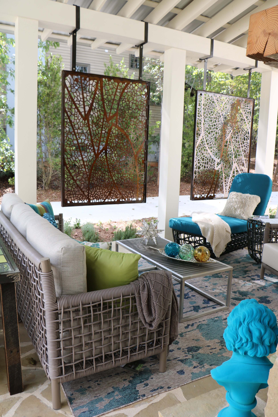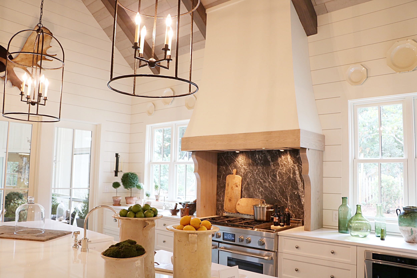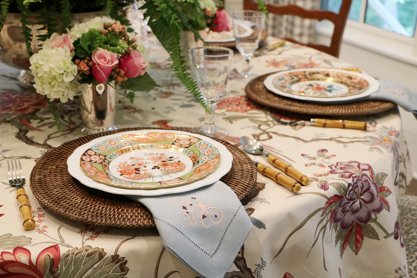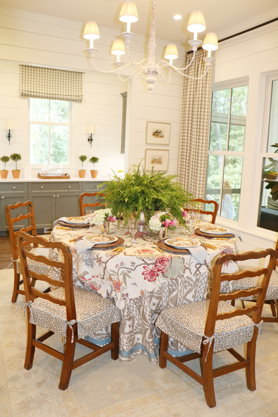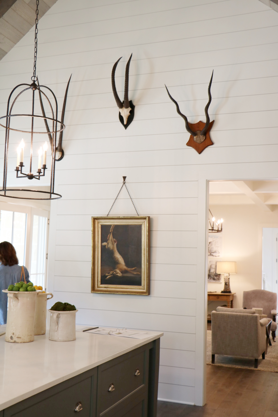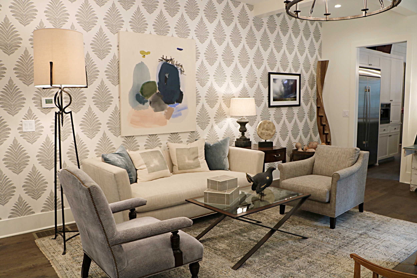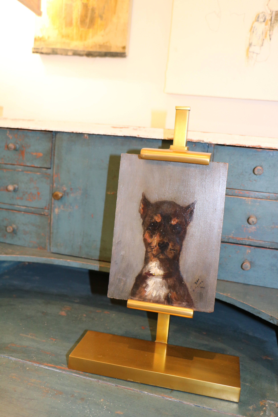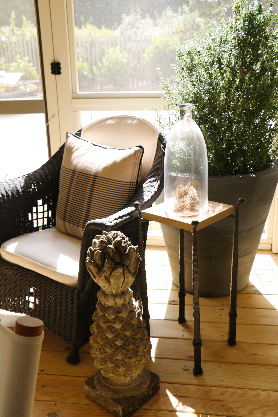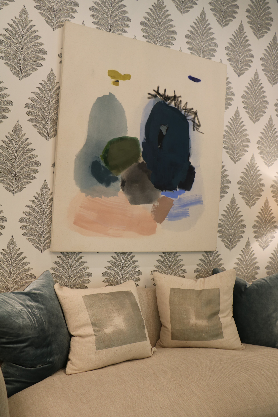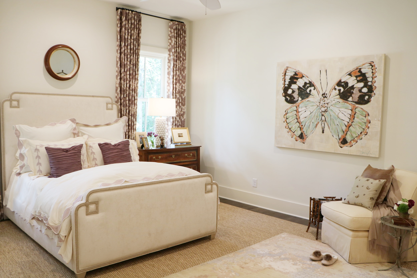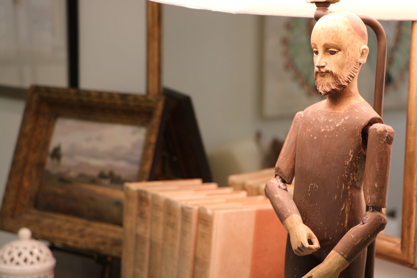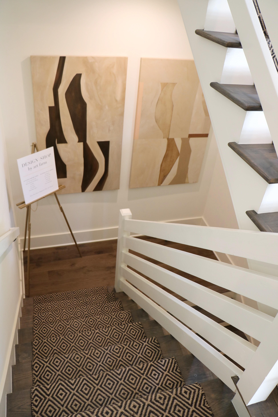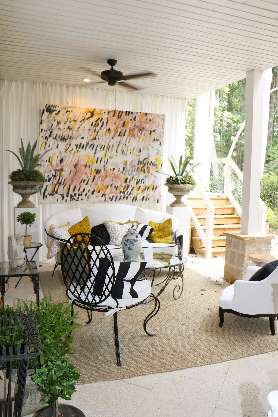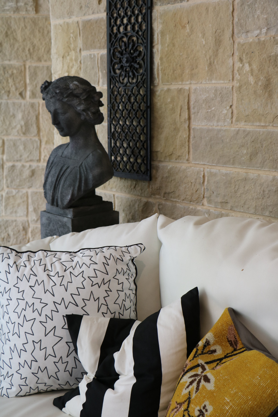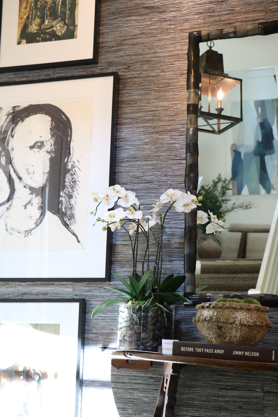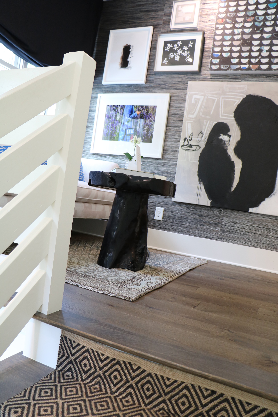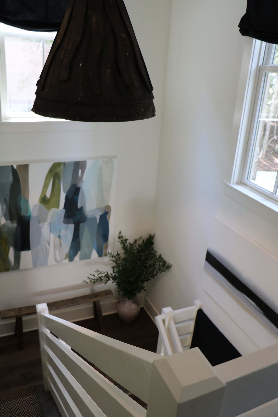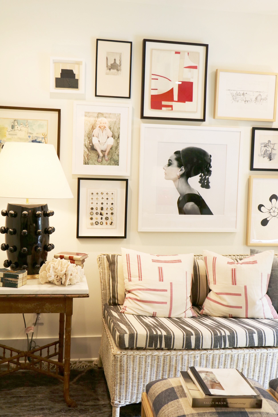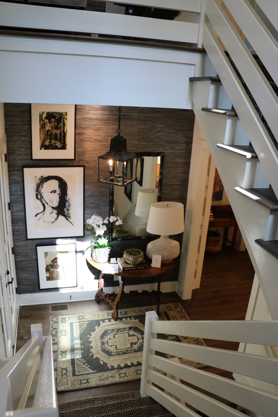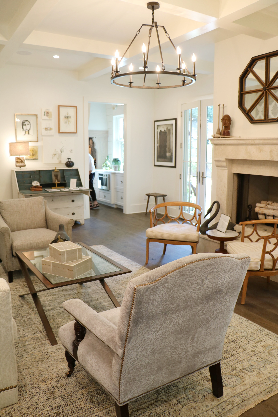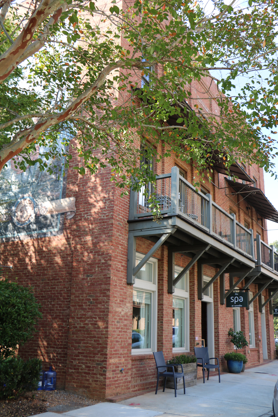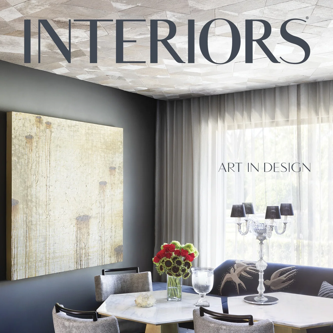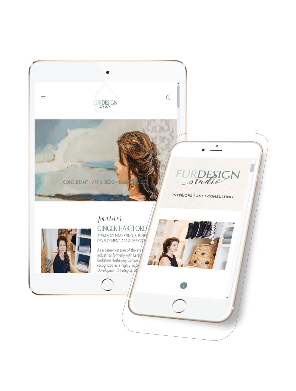The Art of Serenbe
Right outside of Atlanta, in the beautiful Chattahoochee Hills of Georgia, lies a planned community that celebrates the arts and nature like no other. I was drawn to Serenbe as it just personifies Artful Living, by Design. My kind of place, right?! The lifestyle community with it’s unique boutiques, bookstore and organic farm to table restaurants set within a southern style neighborhood is all quite charming. The perfect bucolic setting for the 2018 SERENBE DESIGNER SHOWHOUSE presented by Atlanta Homes & Lifestyles.
Let’s paint a picture…
SERENBE DESIGNER SHOWHOUSE 2018
The Serenbe Lifestyle offers an experience for everyone. Partake in the Spa at Serenbe or a little yoga, Pilates or private lessons to find your Zen. Ride the trails on horseback or visit the Serenbe Stables for a little equestrian joy. Of course, my idea of bike culture is alive and well as you can rent bikes at Peachtree Bikes and tour the grounds and neighborhoods at a nice leisurely pace. The Serenbe Farmers Market on Saturday mornings also includes an Artisan Market not to miss with cooking demos and live music. Are you checking your calendar yet?
Definitely book your calendars for upcoming Serenbe events as their year-round cultural events include incredible outdoor theater at the intimate Serenbe Playhouse and many fine arts programs for all who are passionate about artists, film and culture across the arts.
OH MY YUM!
Serenbe
Nationally recognized, Serenbe was intentionally designed with the arts in mind. Of special note is the Art Farm, a 40-acre outdoor complex for arts programming that also hosts Art Over Dinner. This event series brings together artists, organizations, chefs and farmers, brewers and winemakers for seasonal meals at one long farm table. Oh joy. Quite an experience!
Shop & Dine at Serenbe : The Farmhouse, the Hill and the Blue Eyed Daisy, my personal favorite as those who know me understand my weakness for sweet bakery treats and lattes!
DESIGNER SHOWHOUSE | BENEFITING THE ART FARM
In celebration of Serenbe’s roots, the Atlanta Homes & Lifestyles Serenbe Showhouse, designed by Mitch Ginn and built by Mac McKinney, is designed as a modern farmhouse with board & batten exterior and a beautiful stone chimney. Inspired to see such European style within a bucolic setting!
The home has an inviting walk up porch and expansive back yard flowing to the woods, multiple screened porches for spacious indoor/outdoor living with back decks and a patio. The four-bedroom, four and 1/2 bath home also features an office and large bonus rec/media room, with an open living, kitchen and dining area.
Lead Designer: Meredith McBrearty, with an incredible eye for detail, also designed the serene and classic kitchen (of my dreams!) The goal of the overall interior design was to create a beautiful, timeless interior that is fresh and modern, yet comfortable. I’d say, mission accomplished!
DESIGNER SHOWHOUSE DESIGN TRENDS
Gallery Walls were curated and on display everywhere, literally! As there were so many designers and spaces with the event benefiting the Art Farm, not surprising. However, the foyer and stairwells were particularly stylish with artful placement and well defined scale. Clever to see eclectic wall groupings in the baths as well. All in all, the showhouse celebrated life and style as a curated journey.
Patterned wallpaper is haute! Graphics in design are an appealing way to not only make a statement with original design; wallpaper designs anchor the room and layer well with the furnishings, lighting and gallery walls.
Outdoor living spaces were significant whether guests were looking for elegant salon style in the screened back porch, or to entertain in the colorful covered side porch with it’s outdoor art features and lighting strung about, or to just sit with an early morning coffee and magazines, enjoying the view on the wide front porch
2018 Designers
Foyer | A. Wooten Interiors
Front Porch & Covered Side Porch | Melissa Galt Interiors
Family Room | J. Hirsch Interior Design
Vaulted Kitchen | Meredith McBrearty
Breakfast & Butlers | Anna Louise Wolfe
Master Bedroom & Bath | Gilstrap Edwards Interior Design
Screened Back Porch | Elizabeth Ferguson Design
Ground Floor Powder | Julie Holloway Studio
Upstairs Bedroom/Bath 1 | K Light Interiors
Upstairs Bedroom/Bath 2 | R. Cartwright Design
Craft Room | Rooms Revamped
Pool Deck | Stefan Alexander Interiors
Landscape | Lucinda Bray & Tyne Martinez Floralis Garden Design
